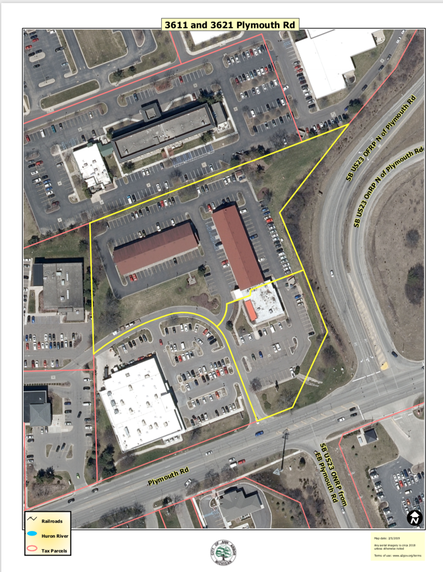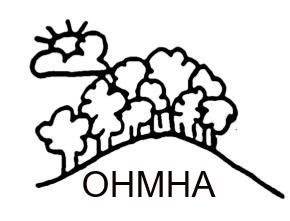Redevelopment Planned for Red Roof Inn and Big Boy Properties
 Overhead view of the development area (in yellow boundary)
Overhead view of the development area (in yellow boundary)
By Wendy Carman, May 2020
The property at the northeast corner of Plymouth Road and US 23 that has been used for the Red Roof Inn and Big Boy since 1979 is being redeveloped. Developers from West Bloomfield, Michigan bought the property in 2018 and closed the Big Boy Restaurant. They submitted plans for redevelopment to the City in January 2019 and have been working with the Planning Department since then.
On May 5, 2020, the City of Ann Arbor Planning Commission voted to recommend that City Council rezone the 4.5-acre site from Planned Unit Development (PUD) to Fringe Commercial (C3) district. The existing PUD zoning restricts uses on that site and intensity to 23,326 sq ft for a 2-story motel and a 1 story restaurant, while the proposed rezoning to C3 use would allow up to 393,294 sq ft of commercial space.
This project (click here to see plans) will now go to the City Council for consideration. The process requires first a vote to schedule the project on the Council agenda for a public hearing and a vote (called a first reading) and then the public hearing and vote would take place on a second date (called the second reading). They will be scheduling the First reading for June 15th and the Public hearing will likely be July 20th.
The new project will require 3 votes by City Council.
- The rezoning from PUD to C3
- A site plan for 90,533 sq to allow a motel, a 6-story hotel, and restaurant space including a stacking lane for a drive-up window
- Approval of the Planned Project modification that would allow the Hotel to be 65 ft 10 inches high instead of the C3 allowed 55 ft and permit the existing front set back to remain at 212 ft instead of the C3 maximum of 25 ft.
The C3 district is intended to provide for commercial activities where the customer comes directly to the establishment by automobile. Good automobile accessibility is essential to these districts. The uses permitted, because of their lack of pedestrian activity and their required contact with auto access would be incompatible in the downtown area.
The staff report for this proposed re-development indicates that they do not think it makes sense to modify the existing PUD to allow this development when a C3 district suits the needs of the applicant, land owner and community and provides more flexibility for future uses.
The staff report, maps and copies of the site plan can be seen at https://etrakit.a2gov.org/etrakit/Search/project.aspx and then insert the project number Z19-007
